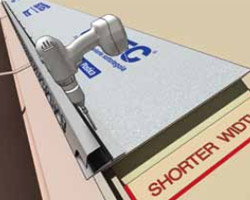INSTALLATION
Isotec installation: simplicity and speed
 |
• Fixing of the wooden stop bar (the same thickness as the panel) and the first Isotec panel with reduced pitch. Fix the Isotec panel to the supporting structure by means of a mechanical fixing system to be defined according to the support (screw anchors, anchor bolts or self-tapping screws). |
|
 |
• Continue with the subsequent rows following the same sequence, until arriving at the ridge of the flashing. The cut parts of the panel can be reused for the next rows. |
|
 |
• This procedure for subsequent rows from the gutter to the ridge reduces the percentage of waste material by an average of about 3%. |
|
 |
• Fix the under-ridge brackets to the flat part of the metal stiffener and lay the under-ridge plate. |
|
 |
• It is a good idea to use a ventilated gutter batten along the gutter line that not only prevents birds from getting inside, but also ensures continuity of the slope when laying the first row of tiles on the gutter line. |




